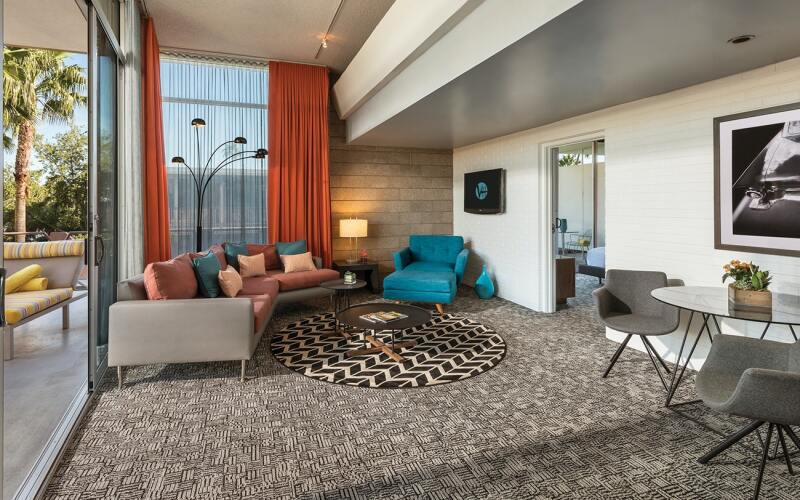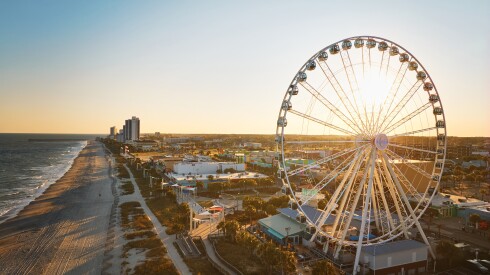“The saguaro is the greatest example of a skyscraper that was ever built.”
This was Frank Lloyd Wright’s take on the world’s largest cactus, native to the Sonoran Desert, which can grow to a towering 40 feet. The late architect’s words echoed in my mind as I hiked past legions of the thick, tree-like formations on a cloud-free winter day in the McDowell Sonoran Preserve in Scottsdale.
I came across a stout and spiny cholla cactus and reached for one of its prickly towheaded fingers, tempting fate with a light caress, and felt the sharp pain of a barb as it impaled my skin.
“The beautiful blonde of the desert that is as wicked as anything that ever existed,” he called them.
I was in Scottsdale learning about how the natural world played such a central role in the work of Wright, one of great 20th-century architects. Between hikes through the Sonoran Desert, I planned to visit Taliesin West, the winter retreat Wright built in 1937 with his third wife, Olgivanna, and the winter campus for the School of Architecture at Taliesin (based in Wisconsin).
Taliesin West has been in the news a lot lately: In the summer of 2019, it made the UNESCO World Heritage List as just one of 11 U.S. cultural monuments. But the following winter, the school announced it would stop its accredited architecture program by June 2020, citing an inability to come to an agreement on the future of the campus with the Frank Lloyd Wright Foundation. In 2017, the school split from the foundation to meet accreditation requirements of the Higher Learning Commission. The campus will remain open for tours, and it remains one of the best places for an immersive understanding of Wright’s nature-driven design philosophy.

The McDowell Sonoran Preserve has more than 200 miles of trails.
Courtesy of Experience Scottsdale
From Bauhaus to Wright’s House
The midcentury modern style was born in the United States in the 1930s, and was inspired by European movements such as Bauhaus. Wright, with his groundbreaking designs, was among the first to introduce the minimalistic, functionality-driven philosophies coming out of the Continent into American architecture. Midcentury modern is characterized by clean, minimalist lines, angular forms, and an overarching philosophy of harmony with nature. It still features prominently in America’s architectural aesthetic today: Wright’s Guggenheim museum in New York is one such example, and so are the famous leather-and-wood Eames chairs designed by Charles and Ray Eames.
Preservation efforts have struggled in Scottsdale compared to such minimalist hot spots as Palm Springs, according to Ace Bailey, the founder of Ultimate Art & Culture Tours, whom I met in the lobby of the city’s Hotel Valley Ho. “We have not reached the Palm Springs level of midcentury architectural preservation yet, but we’re working on it,” she told me. “We have an older and more conservative demographic here that hasn’t quite gotten it because they grew up with it, so it doesn’t feel historic to them.”
She is one of several locals working to help preserve the rich architectural heritage in the Phoenix-Scottsdale area. Modern Phoenix, run by Alison and Matthew King, aims to preserve and protect the legacy of midcentury architecture, while the Upward Projects restaurant group repurposes midcentury buildings as restaurants.

The Hotel Valley Ho in Scottsdale is a showcase of the midcentury modern architectural style popularized by Frank Lloyd Wright.
Courtesy of Hotel Valley Ho
Bailey is the head concierge of the Hotel Valley Ho, a midcentury-modern gem by architect Edward L. Varney—one of many local architects who never studied under Wright but were influenced heavily by his work. The hotel originally opened in 1956 when Scottsdale was Hollywood’s go-to desert hideaway from the paparazzi. With its flat roofs, carved concrete panels and columns, and glass panels that let the golden desert light in, the hotel is a true time warp: You half expect Betty and Don Draper to saunter into the light-filled lobby. In the 70s, the Hotel Valley Ho became a chain hotel, and a lot of its charm was covered over. That all changed in 2002: the property was at risk of being torn down until local hospitality company Westroc Collection swept in and completed a $80 million, preservation-minded renovation. It uncovered the original carved concrete columns, added a tower that had always been part of Varney’s original plan, and decorated the 241 guest rooms with period-style minimalist furnishings, such as glossy yellow en suite kitchens and open-riser stairs. Since the Hotel Valley Ho reopened in 2005, Alan Hess, an architect and author, called it one of the best-preserved midcentury hotels in the United States, and it’s the only hotel in Scottsdale that’s listed as a Historic Hotel of America by the National Trust for Historic Preservation.

Frank Lloyd Wright poses at Taliesin West, his desert retreat in Scottsdale.
Courtesy of the Frank Lloyd Wright Foundation Archives (The Museum of Modern Art | Avery Architectural & Fine Arts Library, Columbia University, New York). All rights reserved
Minutes after we met at the Hotel Valley Ho, Bailey and I were driving down a saguaro-lined road in Scottsdale toward Taliesin West, the desert sun beating down on her Volkswagen. With short silver hair, a perpetual smile, and a seemingly endless supply of enthusiasm, Bailey would become either visibly excited or perturbed, depending on the type of architecture we passed. We encountered a sea of red tile-roofed stucco houses built in the 1980s, and Bailey pointed out the shallow, flush-mount windows with disdain. The shallow-set windows are ineffective against desert heat and cause fabrics and artwork to fade, she explained, but they became ubiquitous when air-conditioning became common. When we’d come across a low-slung, flat-roofed building—a midcentury modern oasis in a sea of cookie-cutter constructions—Bailey would sigh with delight. She pointed out that midcentury construction stays cooler because of the thick concrete walls, diffused lighting, and smaller elements as hole-filled breeze blocks that help to circulate air.
With Bailey’s help, I was beginning to see Scottsdale’s architectural sprawl with new and more discerning eyes, too.
“I’m passionate about the preservation of good architecture, not all architecture,” said Bailey. “It all comes down to educating people and pointing out what good midcentury architecture is.”

Taliesin West is located at the foothills of Arizona’s McDowell Mountains.
By Andrew Pielage
A Design Oasis
Taliesin West, pronounced tally-essen—means “shining brow” in Welsh, because it sits on the brow of a hillside in the McDowell Mountain Range. We didn’t see the retreat until we were almost on top of it: the low-slung buildings blend in so well with the desert that they pop up seemingly out of nowhere. The 600-acre property is where Wright would teach his apprentices with a learn-by-doing philosophy. His students built everything onsite themselves; they’d even lug concrete for their own creations in wheelbarrows.
Wright founded Taliesin West in 1937 using the commission he received from his now-iconic Fallingwater, a private home in rural Pennsylvania, strikingly cantilevered over a scenic river, that he built in 1935. Between October and May—save for one year during World War II amid gas shortages—Wright, his wife, and his students would migrate west from the School of Architecture at Taliesin in Wright’s native Wisconsin.
“I was struck by the beauty of the desert, by the dry, clear sun-drenched air, by the stark geometry of the mountains,” he once wrote. “The entire region was an inspiration in strong contrast to the lush, pastoral landscape of my native Wisconsin.”
In the various structures at Taliesin West, all of the architectural values Wright embraced are on full display: harmony with nature, maximization and manipulation of natural light, cantilevered designs, geometric shapes. He was famous for using canvas roofs, which, while leaky during the Sonoran Desert’s rare periods of rain, would diffuse light in a way that would create perfect conditions for intense visual work—such as architectural drafting.
The Wrights’ private living room exemplifies the “compression and release” design device that Wright loved: he’d build a diminuitive entryway that would would open up into a much larger room—to heighten the visual impact of the larger space within. When I passed the diminutive foyer and entered the living room, I was bathed in light from large windows that faced a picturesque garden. My eye immediately went to an enormous stone fireplace, the focal point of the room. I noticed that almost no art hung on the walls (Wright believed architecture itself was the art). As I explored the space, Michael, our docent, invited us to sit in the origami chairs, created out of plywood in a shape reminiscent of the Japanese folding art. As I sank into an orange-upholstered chair, I imagined what it may have been like to listen to Wright play the grand piano that sat in the corner (Michael informed us that Wright was a self-taught, concert-level pianist).

Wright’s Cabaret Theatre at Taliesin West in Scottsdale was inspired by his travels to Europe.
By Andrew Pielage
My most magical encounter with space at Taliesin West was at the Cabaret Theatre, inspired by Wright’s trips to Europe. I entered through a narrow hallway and was greeted by another large fireplace. I turned left into the subterranean main room, shaped like an irregular hexagon on its side. Seats are arranged at an angle rather than parallel with the stage, positioned the way Wright used to like to sit while watching a show with Olgivanna: with his left leg crossed over his right, and his right arm around her. According to Michael, the cabaret is 97 percent acoustically perfect; the airspace beneath the stage allows for voices to project naturally. At 12:30, a bell rang in the distance, and Michael informed us that the students and instructors were breaking to have lunch together. Part of the culture of Taliesin West was to live life within their own architectural innovations—cook, sleep, and work in them—in order to understand and improve their designs. A group of the school’s 28 current students, many in their 20s and 30s, had just abandoned a cluttered, scale model-filled computer room for the glass-encased dining hall. As I watched the students through the windows, clad in their hoodies and beanies, talking animatedly with their professors, I reminded myself that I was looking at the architecture school’s last class before the program shutters in June.
Bailey’s eyes widened when she saw an older man in a red sweater, sitting at the end of a table not far from a cluster of students. “That’s Arnold Roy,” she said.
Roy started his apprenticeship with Wright in 1952 when he was a teenager. One of the few living architects who worked directly under Wright, he is now a preservation architect for all the buildings at Taliesin West.
I took a moment to appreciate this living connection to the history that resides at Taliesin West. A shiver of delight ran down my spine as Bailey and I made our way back out into the desert road.
Taliesin West is open year round and offers guided tours ranging from an hour to three hours long. Book tickets through the Frank Lloyd Wright Foundation, or book a Scottsdale architecture tour with Ace Bailey, who also leads history and architecture walks for the Hotel Valley Ho.
>>Next: Major Exhibition Devoted to Native Women Artists Opens in Washington, D.C.











